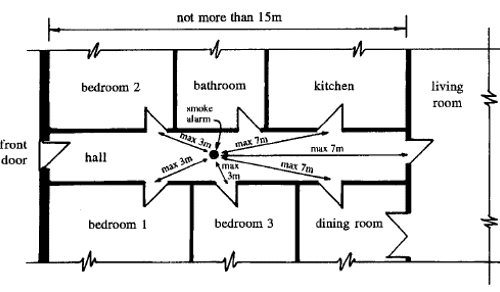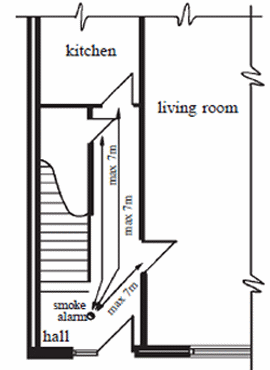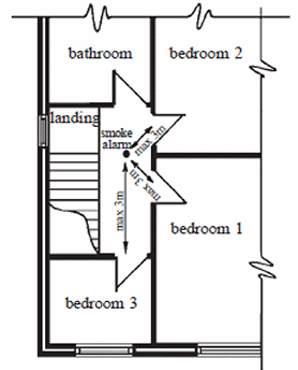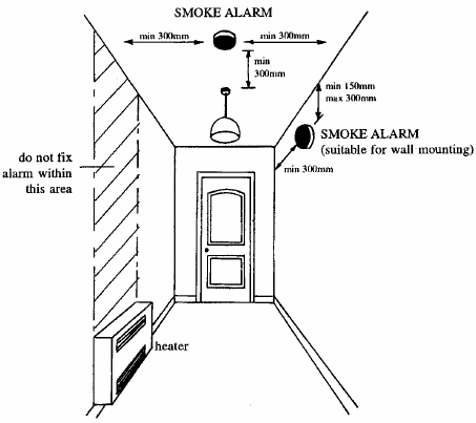Smoke alarms
Building Regulations require that all new buildings (including those converted into dwellings) are fitted with an automatic fire detection and alarm system.
Self-contained smoke alarms are suitable unless the dwelling is very large (for example: more than 30m from any part of one room to the furthest part of any other room on the same floor), in which a detection and alarm system should be designed and installed to the "L3" standard of BS5839; Part 1.
Type of smoke alarm
The self-contained smoke alarms should be mains operated (preferably with a secondary power supply) and designed to conform with BS5446; Part 1. Where more than one alarm is provided they should be interconnected, so that detection by one unit operates the alarm signal in all of them (see manufacturer's instructions about the maximum number of alarms that can be interconnected).
Number and position of smoke alarms
The smoke alarms should be provided to the circulation area of each and every floor of the dwelling and have more than one per floor where the corridor exceeds 15m long. The unit should be no more than 7m from the doors of rooms where a fire is most likely to start, such as the kitchen and living room, and within 3m of bedroom doors.
Position of smoke alarms within a single level dwelling

Each alarm should preferably, be fixed to the ceiling in a central position and at least 300mm from any wall or light fitting. If the unit is designed to be wall mounted, it should be fixed between 150mm and 300mm below the ceiling.
Alarms should not be fixed directly above heaters, ducted heat outlets or in bathrooms, showers, cooking areas or garages; where steam, condensation or fumes can give false alarms. Likewise, alarms should not be fitted in very hot or very cold rooms (for example: boiler rooms or unheated porches), where the air currents may move smoke away from the unit. When positioning a self-contained smoke alarm consideration should be given to the safe testing, cleaning and maintenance of the unit. For this reason the alarm should not be fixed over a stair shaft or an opening in a floor.
Position smoke alarms within a two level dwelling
Ground floor plan

First floor plan

Position of smoke alarms within the circulation area

Installation and maintenance
The unit should be permanently wired to a separate fused circuit at the distribution board, via mains transformer if they operate on a low voltage supply or fixed in accordance with BS 5446 pt 1. All should conform to the IEE Wiring Regulations.
There is no need to have any special fire-proof wiring. The manufacturer's instructions containing the operating, testing and maintenance of the unit should always be passed to and retained by the occupier of the dwelling.