Lateral support by floors
1. Lateral restraint to wall at floor level
Walls should be strapped to floors above ground level at not more than 2.0 metre centres using galvanised mild steel, or other durable metal straps, which have a minimum cross-section of 30mm x 5mm. See figures 1a and 1b below. Fix straps with 50mm x No.10 woodscrews or 75mm x 4mm round wire nails, at a maximum of 110mm centres with a minimum of 4 no. fixings per strap.
Figure 1
a. strap detail
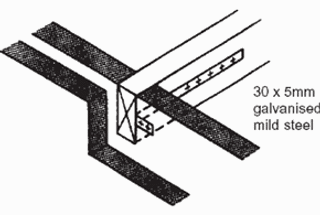
b. strap detail
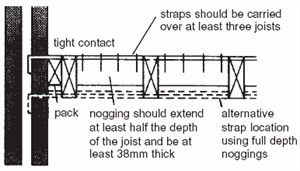
2. Interruption of lateral support
Where the continuity of lateral support is interrupted (for example: Stairway opening), the following conditions should be satisfied:
- the maximum permitted length of the opening is to be 3.0 metres, measured parallel to the supported wall, and
- where a connection is provided by means other than by anchor, this should be provided throughout the length of each portion of the wall on each side of the opening, and
- where connection is provided by mild steel anchors, these should be spaced closer than 2.0 metres on each side of the opening to provide the same number of anchors as if there were no opening, and
- there should be no other interruption of lateral support.
3. Straps need not be provided when the following are satisfied
- in the longitudinal direction of joists in houses of not more than two storeys, if the joists are not more than 1.2 metre centres and have at least 90mm bearing on the supported walls or 75mm bearing on a timber wall-plate at each end, and
- in the longitudinal direction of joists in houses of not more than two storeys if the joists are carried on the supported wall by joist hangers of the restraint type described in BS 5628: Part 1, and are incorporated at not more than 2.0 metre centres, (see figure 2a), and
- when a concrete floor has at least 90mm bearing on the supported wall (see figure 2b), and
- where floors are at or about the same level on each side of a supported
- wall, and contact between the floors and wall is either continuous or at intervals not exceeding 2.0 metres. Where contact is intermittent, the points of contact should be in line or nearly in line on plan (see figure 2c).
Figure 2
a. Restraint type joist hanger
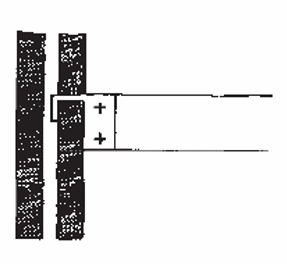
Where contact between floors and walls on both sides of the wall is at intervals no greater than 2m. Floors should be at or about the same level on each side of the wall. Where lateral support is intermittent, the point of contact should be in line or nearly in line.
b. Restraint by concrete floor or roof
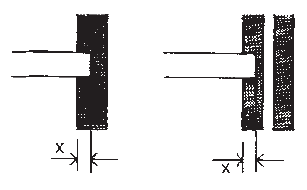
c. Restraint of internal walls
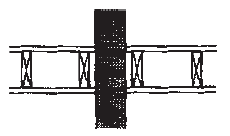
Where contact between floors and walls on both sides of the wall is at intervals no greater than 2m.
Floors should be at or about the same level on each side of the wall. Where lateral support is intermittent, the point of contact should be in line or nearly in line.